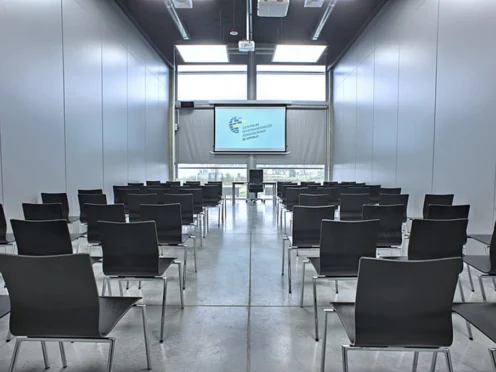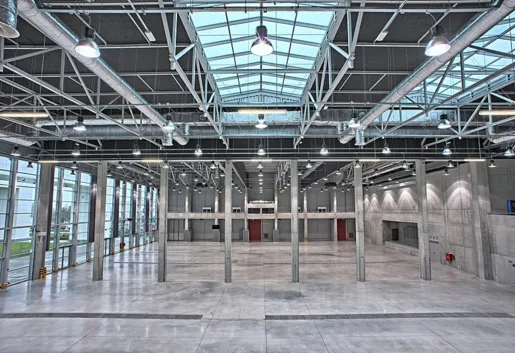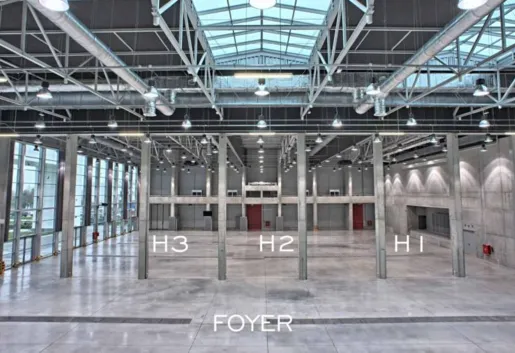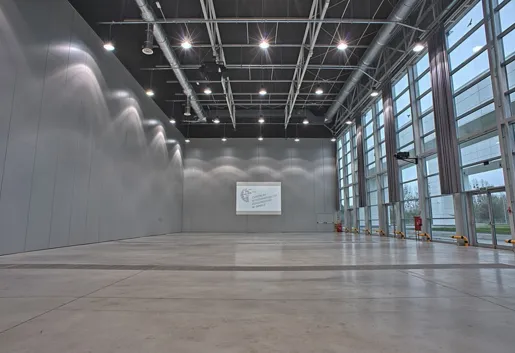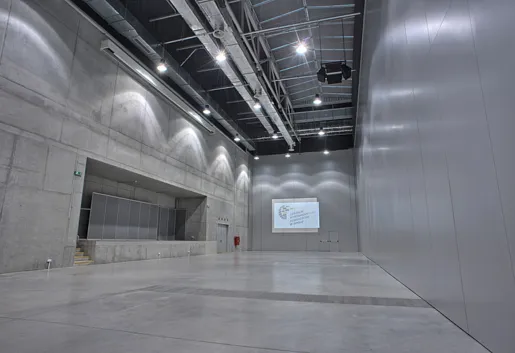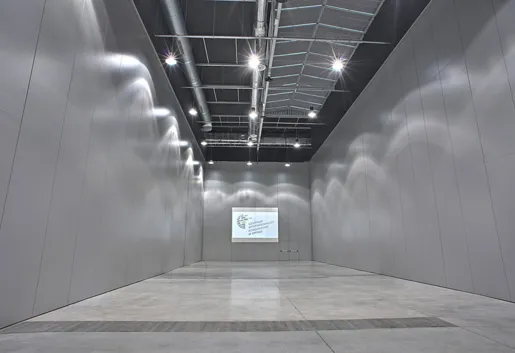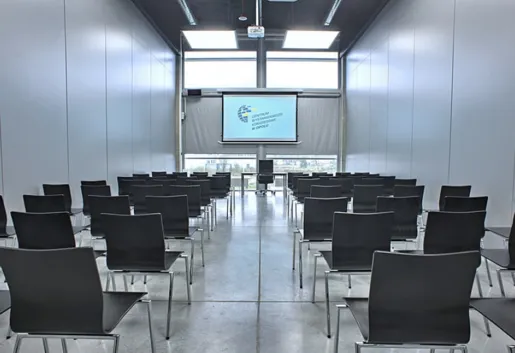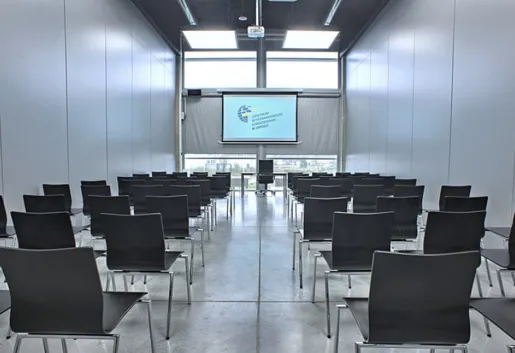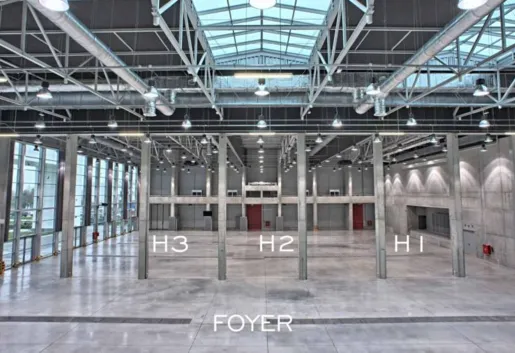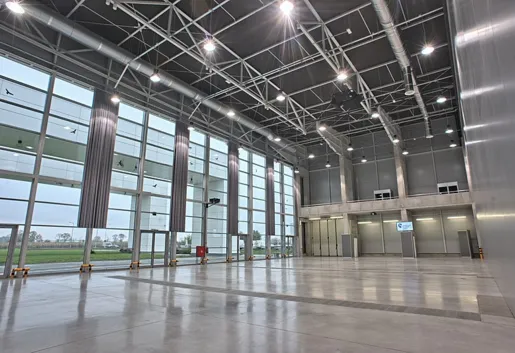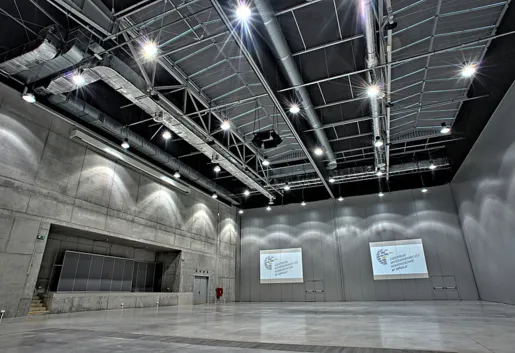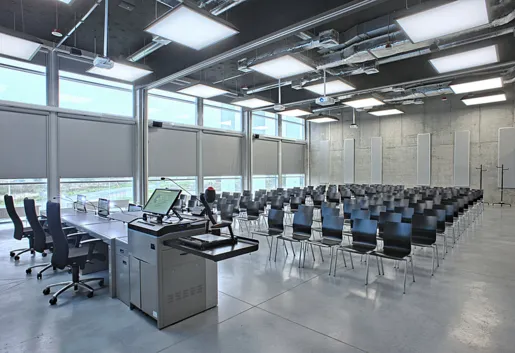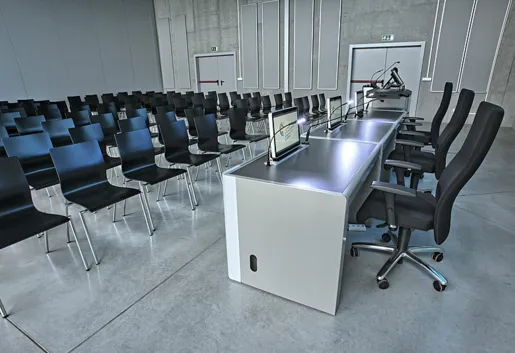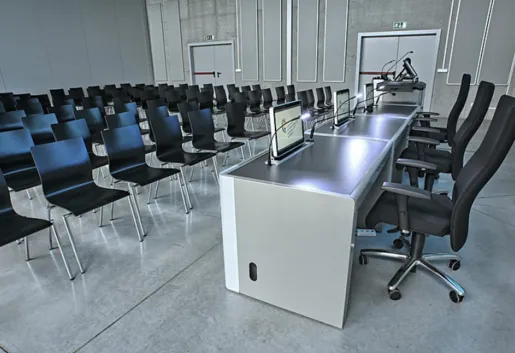Room name:
Sala konferencyjna S2
Venue:
Centrum Wystawienniczo-Kongresowe Opole
Wrocławska 158, 45-835 Opole, opolskie
50people
Conference
Theatre
60people
Banquet
Standing
73m2
Area
5 x 11 x 0
 Klimatyzacja
Klimatyzacja
 Zaciemnienie regulowane
Zaciemnienie regulowane
 Dostęp do światła dziennego
Dostęp do światła dziennego
 Nagłośnienie sufitowe
Nagłośnienie sufitowe
 Internet Wi-Fi
Internet Wi-Fi
- Projector
- Built-in screen
- Blackboard
- Flipchart
- Audio mixer
- TV / LCD monitor
- Adjustable lighting
- Soundproofing
- Electricity - three-phase socket
- Stage/Platform
- No columns
- Car sized door
Other conference rooms in Centrum Wystawienniczo-Kongresowe Opole
Room parametersHala Wystawiennicza
1400 m2
Foyer
1200 m2
Moduł H3
594 m2
Moduł H1
396 m2
Moduł H2
396 m2
Sala konferencyjna S1
73 m2
Sala konferencyjna S3
73 m2
Hala wystawiennicza + foyer
2600 m2
Moduł H2+H3
990 m2
Moduł H1+H2
792 m2
Sala Konferencyjna S1+S2+S3
217 m2
Sala konferencyjna S1+S2
146 m2
Sala konferencyjna S2+S3
146 m2
