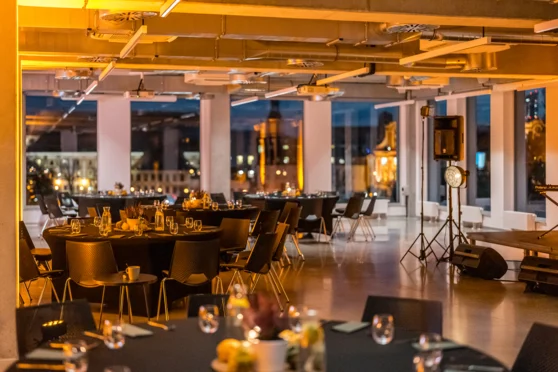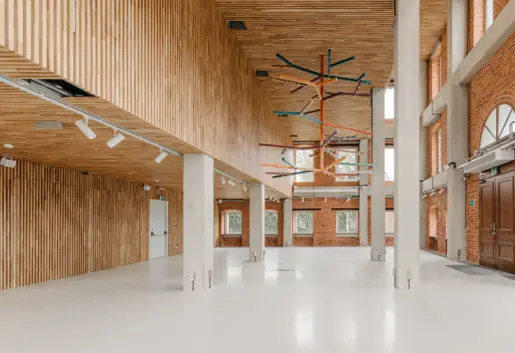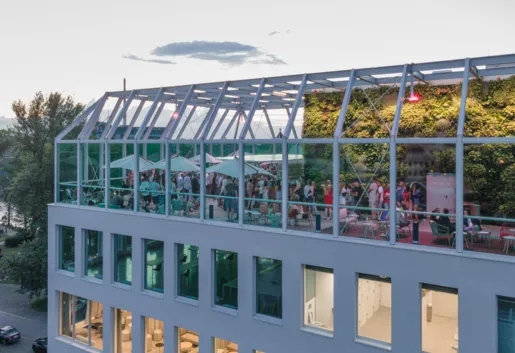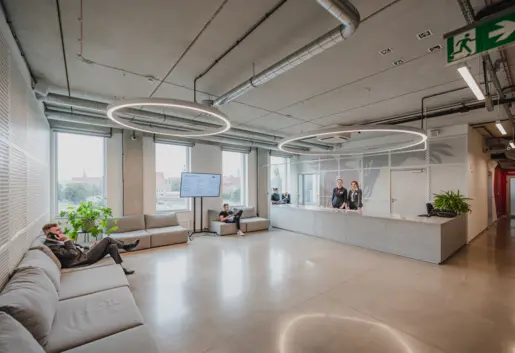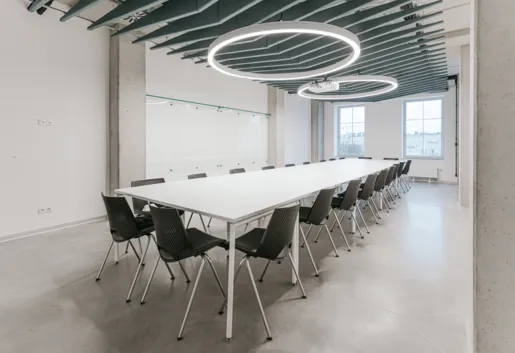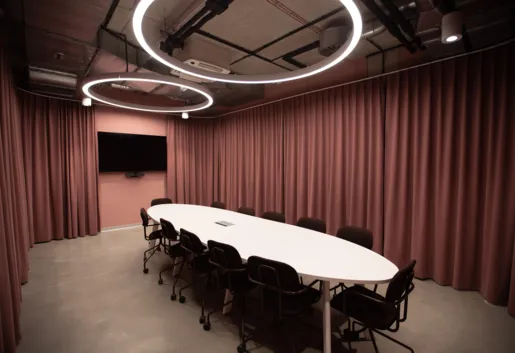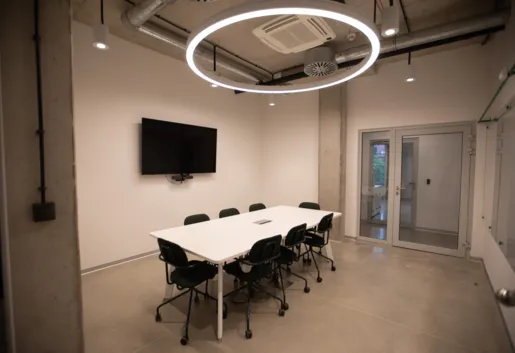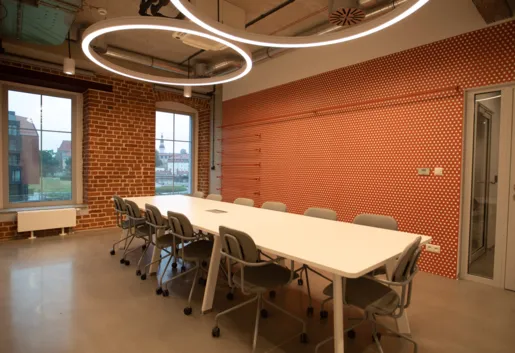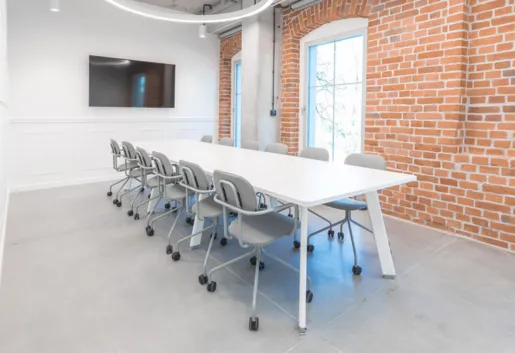Room name:
Widok
Venue:
Concordia Design Wrocław Wyspa Słodowa
Wyspa Słodowa 7, 50-266 Wrocław, dolnośląskie
300people
Conference
Theatre
450people
Banquet
Standing
330m2
Area
0 x 0 x 0
 Klimatyzacja
Klimatyzacja
 Zaciemnienie regulowane
Zaciemnienie regulowane
 Dostęp do światła dziennego
Dostęp do światła dziennego
 Nagłośnienie sufitowe
Nagłośnienie sufitowe
 Internet Wi-Fi
Internet Wi-Fi
- Projector
- Built-in screen
- Blackboard
- Flipchart
- Audio mixer
- TV / LCD monitor
- Adjustable lighting
- Soundproofing
- Electricity - three-phase socket
- Stage/Platform
- No columns
- Car sized door
