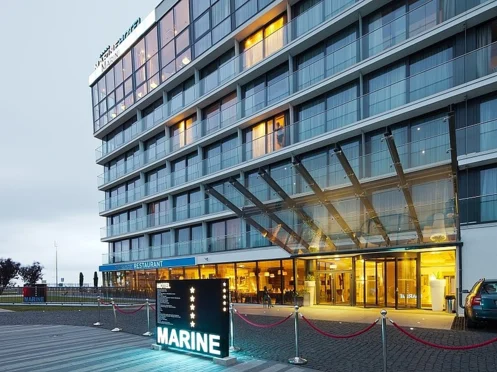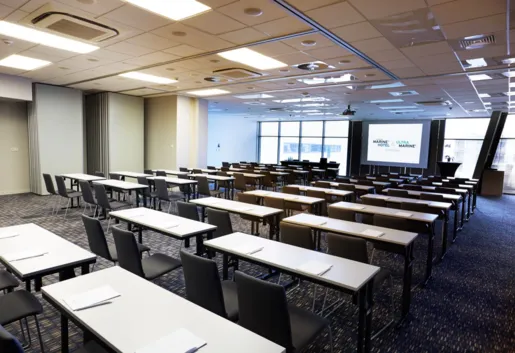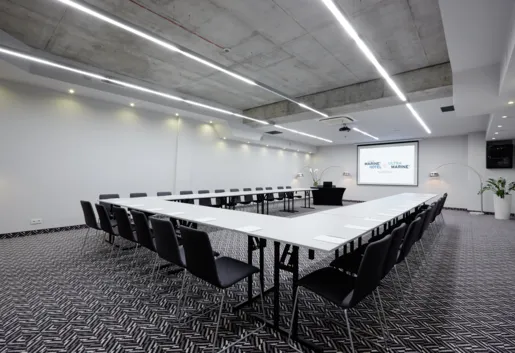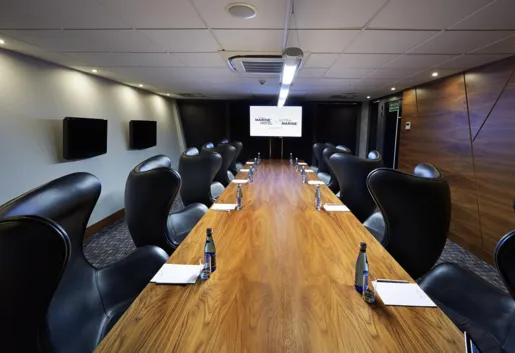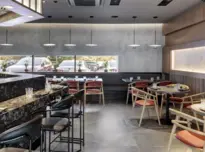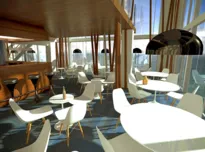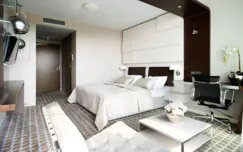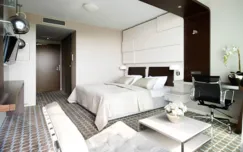Konferencje.pl / Sale konferencyjne Zachodniopomorskie / Sale konferencyjne Kołobrzeg / Marine Hotel & Ultra Marine
Marine Hotel & Ultra Marine
Sułkowskiego 9, 78-100 Kołobrzeg, zachodniopomorskie
Conference rooms at Marine Hotel & Ultra Marine
Total meeting space
340 pers. / 442 m2
Meeting rooms
4
Largest room
170 pers. / 190 m2
Restaurants
Restaurant name
Layout and capacity (number of people)
Standing
Dining
Space (m2)
Height (m)
Guest rooms
Places to sleep
692
Guest rooms
277
| Room type | Number of rooms | |||||||
|---|---|---|---|---|---|---|---|---|
| (3 persons • 3 beds) | 138 | |||||||
|
Single beds: 3
Double beds: 0
|
||||||||
| (2 persons • 2 beds) | 139 | |||||||
|
Single beds: 2
Double beds: 0
|
||||||||
Udogodnienia w pokojach
- Private bathrooms
- Air conditioning
- Wi-Fi
- TV set
- Minibar
- Desk
- Safe
- Room Service
Location
Sułkowskiego 9, 78-100 Kołobrzeg, zachodniopomorskie

City
Kołobrzeg

Region
Pomorze

Voivodeship
zachodniopomorskie

Public transport
Autobus

Railway station
Kołobrzeg
3 km

Airport
Port lotniczy Szczecin-Goleniów im. „Solidarność”
96 km

Own parking spots
100 cars
Surroundings

Own outdoor area
Yes, fenced

Picnic area
No
Open spaces
Facilities on the open space
- Gazebo
- Tent
- Barbecue area
- Bonfire place
- Outside pool
- Private beach
- Tennis courts
- Sport fields
- Garden
- Park
- Pond
Neighborhood
- In the mountains
- In the woods
- Near the river
- Near the lake
- Near the sea
- Near the main road
- In the city center
- Out of town
- Near the airport
