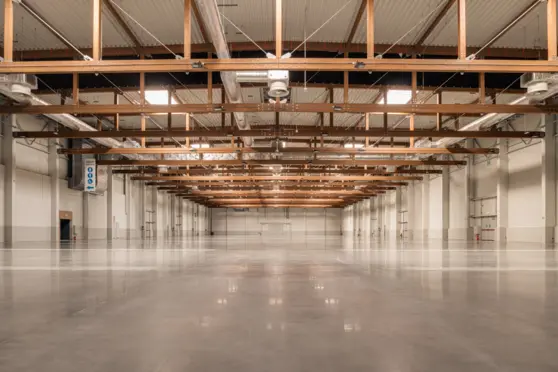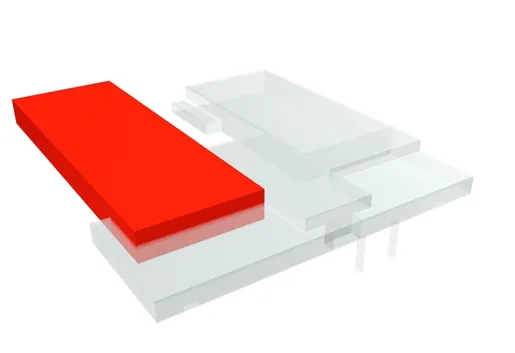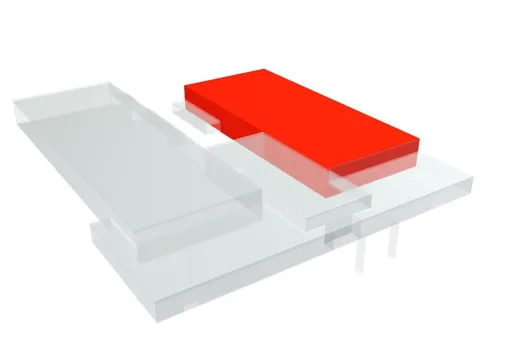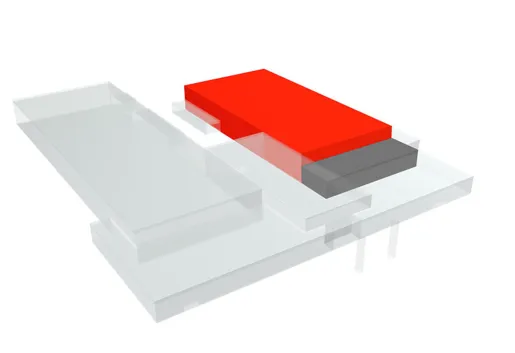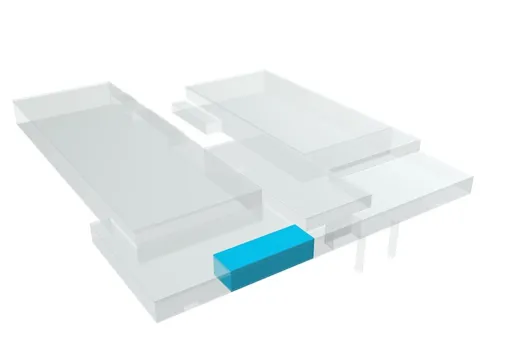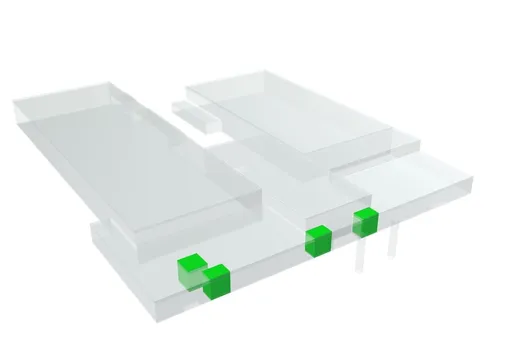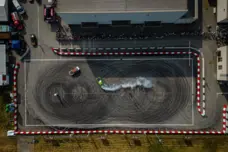Konferencje.pl / Sale konferencyjne Małopolskie / Sale konferencyjne Kraków / Międzynarodowe Centrum Targowo-Kongresowe EXPO Kraków
Międzynarodowe Centrum Targowo-Kongresowe EXPO Kraków
Galicyjska 9, 31-586 Kraków, małopolskie
About Międzynarodowe Centrum Targowo-Kongresowe EXPO Kraków

The International Exhibition and Convention Centre EXPO Krakow has a usable area of 14,000 m². The flexibility of the solutions applied has made it possible to obtain space for various purposes in the building, adaptable to the needs of clients.
EXPO Krakow was created for organisers of events of international rank: fairs, congresses, conferences and all types of events. The elegant premises are also perfect for training courses, product presentations or industry meetings.
The facility is distinguished by two halls (without pillars) with a total area of 9,000 m², with a floor bearing capacity of 40kPa and a height of over 8m. EXPO Krakow houses a complex of air-conditioned, modular conference rooms, four meeting rooms, a spacious lobby and a restaurant. Provision is also made for an outdoor exhibition area. The convenient location, at 9 Galicyjska Street, allows access, both by public transport and private vehicles, for which over 700 parking spaces await.
We have at our disposal:
- 7.2 hectares of land in the geographical centre of Kraków,
- 14,000 m² of usable floor space,
- 2 halls with a total area of 9,000 m², 8m high and with a floor load capacity of 40kPa,
- a complex of air-conditioned, modular conference rooms,
- 4 meeting rooms,
- a spacious 1,400 m² lobby,
- the ‘Galicja’ restaurant,
- over 700 parking spaces,
- outdoor exhibition area.
Participants in events organised at the International Exhibition and Convention Centre EXPO Krakow are offered assistance in making hotel reservations. Our action is motivated by the desire to relieve our Customers and Guests from the tedious process of finding appropriate accommodation.
Conference rooms at Międzynarodowe Centrum Targowo-Kongresowe EXPO Kraków
Przestrzeń i sprzęt do konferencji online i hybrydowych
- Internet min. 100/20 mb/s
- 4k Cameras
- Microphones and audio recorder
- Green room
- Led screen
- Seating for the audience
- AV MIxer
- Studio lighting
Restaurants
Location
Galicyjska 9, 31-586 Kraków, małopolskie







Surroundings


Facilities on the open space
- Gazebo
- Tent
- Barbecue area
- Bonfire place
- Outside pool
- Private beach
- Tennis courts
- Sport fields
- Garden
- Park
- Pond
Neighborhood
- In the mountains
- In the woods
- Near the river
- Near the lake
- Near the sea
- Near the main road
- In the city center
- Out of town
- Near the airport


