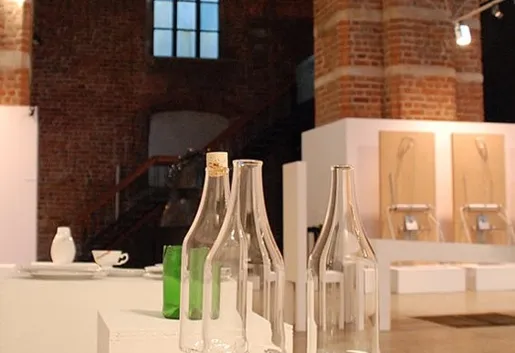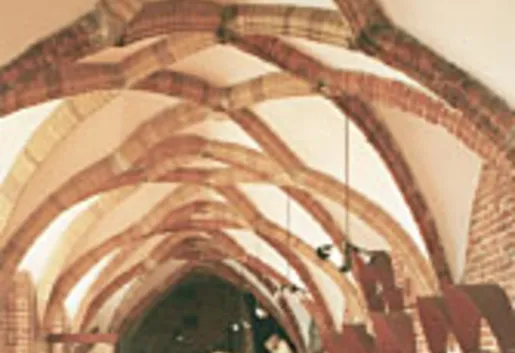Room name:
Sala Romańska
Venue:
Muzeum Architektury we Wrocławiu
Bernardyńska 5, 50-156 Wrocław, dolnośląskie
200people
Conference
Theatre
198people
Banquet
Standing
180m2
Area
8 x 21 x 5
 Klimatyzacja
Klimatyzacja
 Zaciemnienie regulowane
Zaciemnienie regulowane
 Dostęp do światła dziennego
Dostęp do światła dziennego
 Nagłośnienie sufitowe
Nagłośnienie sufitowe
 Internet Wi-Fi
Internet Wi-Fi
- Projector
- Built-in screen
- Blackboard
- Flipchart
- Audio mixer
- TV / LCD monitor
- Adjustable lighting
- Soundproofing
- Electricity - three-phase socket
- Stage/Platform
- No columns
- Car sized door
Other conference rooms in Muzeum Architektury we Wrocławiu
Room parametersKościół - nawa główna
210 m2
Krużganek Zachodni
90 m2
Krużganek Południowy
50 m2
Krużganek Wschodni
80 m2



