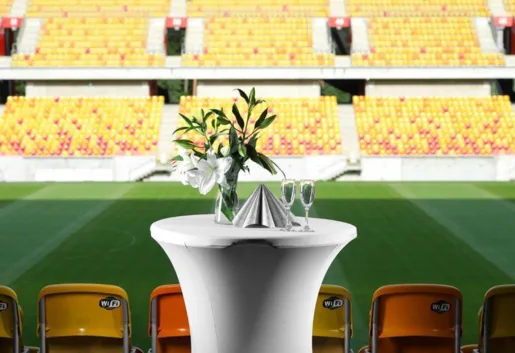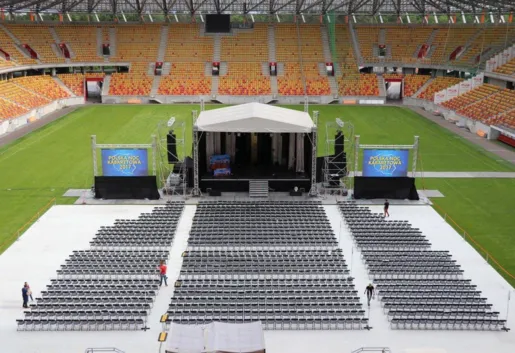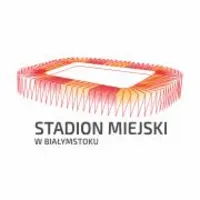Room name:
Strefa MIESZANA POMARAŃCZOWA i recepcja zawodników
Venue:
Stadion Miejski w Białymstoku
Słoneczna 1, 15-959 Białystok, podlaskie
337people
Conference
Theatre
312people
Banquet
Standing
564m2
Area
0 x 0 x 0
 Klimatyzacja
Klimatyzacja
 Zaciemnienie regulowane
Zaciemnienie regulowane
 Dostęp do światła dziennego
Dostęp do światła dziennego
 Nagłośnienie sufitowe
Nagłośnienie sufitowe
 Internet Wi-Fi
Internet Wi-Fi
- Projector
- Built-in screen
- Blackboard
- Flipchart
- Audio mixer
- TV / LCD monitor
- Adjustable lighting
- Soundproofing
- Electricity - three-phase socket
- Stage/Platform
- No columns
- Car sized door
Other conference rooms in Stadion Miejski w Białymstoku
Trybuny
22372 m2
Płyta główna
7500 m2
Strefa VIP CZERWONA
1295 m2
Sala SUPERVIP - ŻÓŁTA
752 m2




